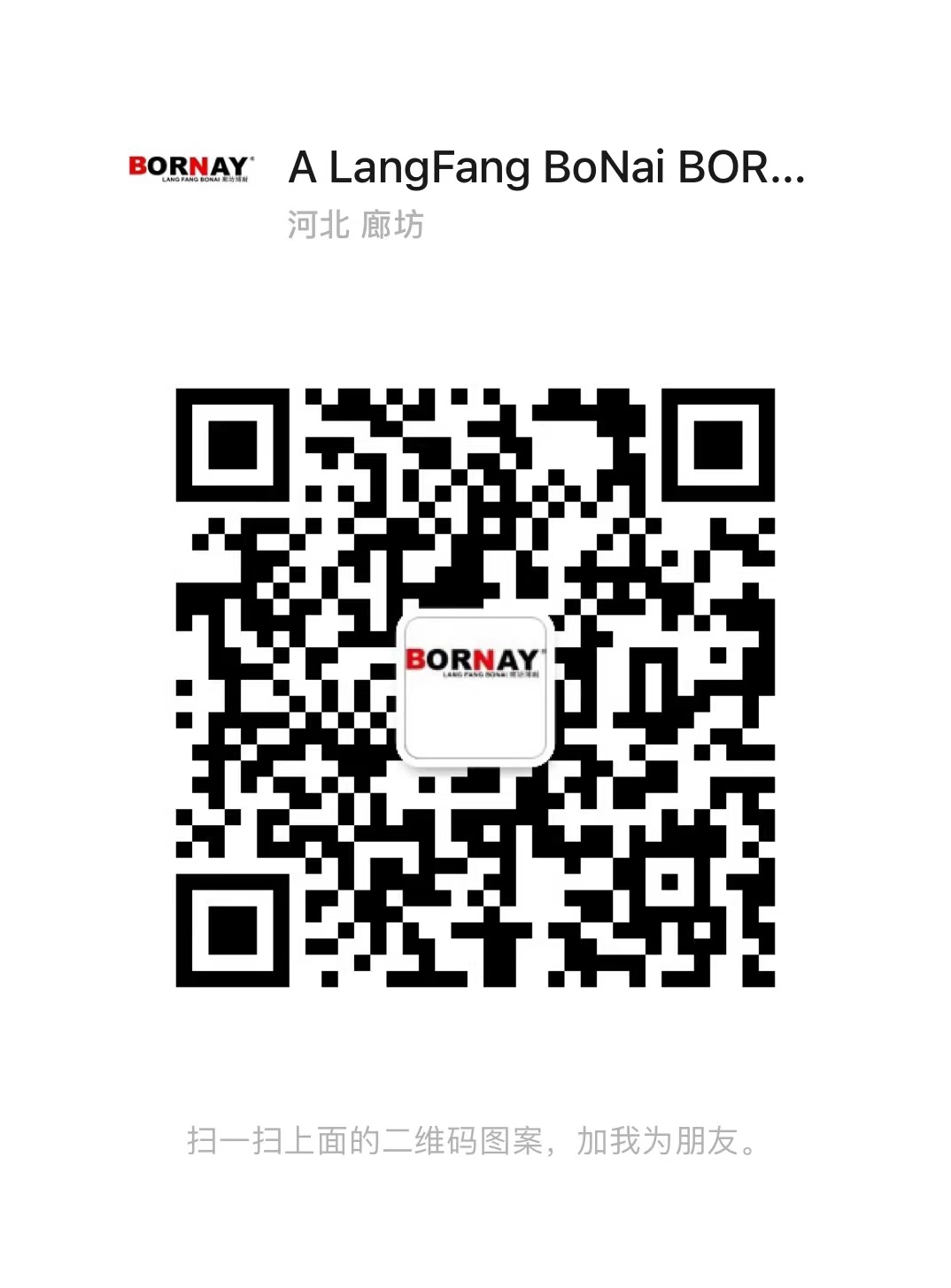Bienvenidos a Langfang-bonai
700 arch roof panel arch roof panel arc bending color steel corrugated plate arch roof manufacturer customized
Architectural characteristics
1. There is no beam or purlin, the space is open, the span is large, and the span is 6-32 meters.
2. Low cost and low investment.
3. The design and construction period is short, and the roof building of 10000 square meters can be completed in 20 days.
4. Colored galvanized steel plate, mechanically locked connection, natural waterproof, no leakage
5. Beautiful appearance, solid and durable, without maintenance.
6. Light weight, scientific and reasonable overall structure, and superior wind and seismic resistance.
7. It can resist wind and snow load, and can resist strong wind with speed of 160KM/N, and can withstand 148KG/M2 snow load.
8. Beautiful shape, bright color, novel and rhythmic. The rich and varied roof forms give the building a brand new appearance.
9. It has complete functions, and the roof panel beam is integrated, and it has multiple functions such as thermal insulation (polyurethane spraying), heat insulation, ventilation, lighting, etc.
Scope of application:
Stadium, exhibition hall, trading market, theater, storage warehouse, garage and hangar, grain depot and cold storage, distribution shed, industrial plant, agricultural greenhouse, etc
technological process:
1. Material on the shelf
2. Make straight groove plate
3. The straight groove plate is bent by the machine
4. The ground is occluded in groups, and three curved groove plates are combined into a combined plate
5. Hoisting, tapping screw at arch foot


